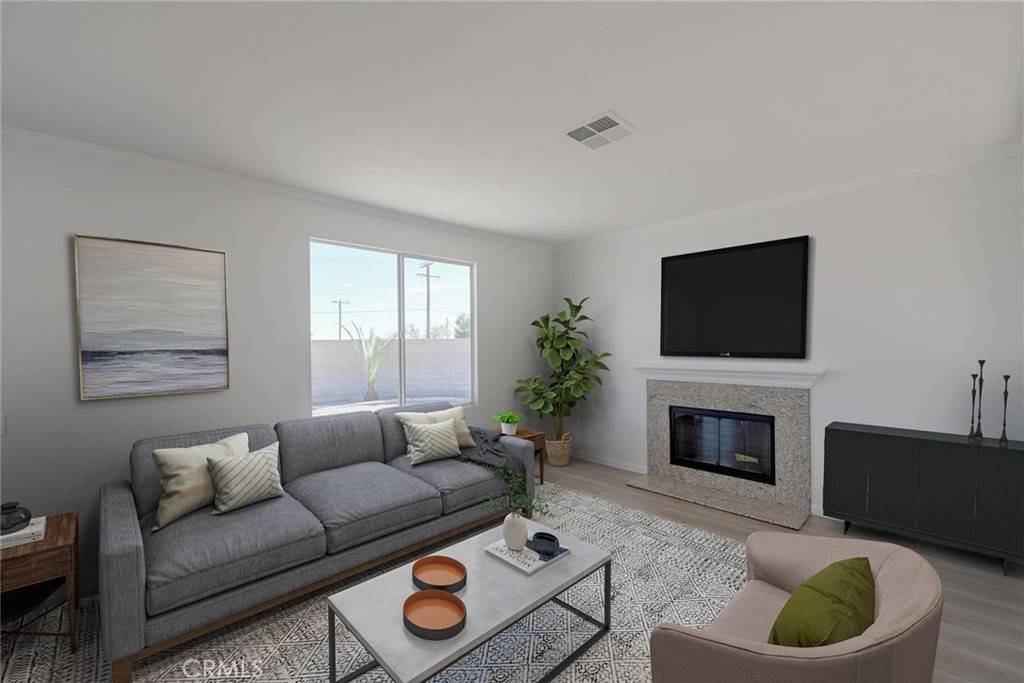4 Beds
2 Baths
1,647 SqFt
4 Beds
2 Baths
1,647 SqFt
OPEN HOUSE
Sun Jul 13, 1:00pm - 3:00pm
Key Details
Property Type Single Family Home
Sub Type Single Family Residence
Listing Status Active
Purchase Type For Sale
Square Footage 1,647 sqft
Price per Sqft $242
MLS Listing ID IV25155012
Bedrooms 4
Full Baths 2
Construction Status Updated/Remodeled,Turnkey
HOA Y/N No
Year Built 1998
Lot Size 7,880 Sqft
Property Sub-Type Single Family Residence
Property Description
Welcome to 11490 Autumn St, a beautifully updated home on a prime corner lot featuring an expansive 3-car garage—perfect for extra vehicles, storage, or a workshop setup.
This modern 4-bedroom, 2-bathroom home offers 1,647 sq ft of living space on a 7,881 sq ft lot. Inside, you'll find a bright open floorplan with new laminate flooring in the common areas and new tile in the bathrooms, creating a clean and contemporary feel throughout.
The kitchen is a standout, boasting granite countertops, a pantry, and brand-new stainless steel appliances, all open to the family room with a cozy fireplace—ideal for entertaining or relaxing evenings.
Each bedroom is generously sized and features new carpet and ceiling fans for year-round comfort. Additional upgrades include a new AC condenser and a convenient indoor laundry area.
Located near top local schools such as:
George Visual and Performing Arts Magnet and Middle School
Eagle Ranch Elementary School
Victoria Magathan Elementary School
This move-in-ready home combines modern upgrades, a functional layout, and a highly desirable 3-car garage—all in a growing Adelanto neighborhood. Don't miss your chance to make it yours!
Location
State CA
County San Bernardino
Area Adl - Adelanto
Rooms
Main Level Bedrooms 4
Interior
Interior Features Ceiling Fan(s), Eat-in Kitchen, Granite Counters, High Ceilings, Open Floorplan, Pantry, Recessed Lighting, All Bedrooms Down, Main Level Primary
Heating Central
Cooling Central Air
Flooring Carpet, Laminate, Tile
Fireplaces Type Family Room, Gas, Wood Burning
Fireplace Yes
Appliance Dishwasher, Disposal, Gas Range, Microwave
Laundry Inside, Laundry Closet
Exterior
Parking Features Door-Multi, Driveway, Garage
Garage Spaces 3.0
Garage Description 3.0
Fence Block, Wood
Pool None
Community Features Sidewalks
Utilities Available Electricity Connected, Natural Gas Connected, Sewer Connected, Water Connected
View Y/N No
View None
Roof Type Tile
Porch Covered
Total Parking Spaces 3
Private Pool No
Building
Lot Description 0-1 Unit/Acre, Back Yard, Corner Lot, Front Yard
Dwelling Type House
Story 1
Entry Level One
Foundation Slab
Sewer Public Sewer
Water Public
Architectural Style Modern
Level or Stories One
New Construction No
Construction Status Updated/Remodeled,Turnkey
Schools
School District Adelanto
Others
Senior Community No
Tax ID 3135011010000
Security Features Carbon Monoxide Detector(s),Smoke Detector(s)
Acceptable Financing Cash, Conventional, FHA, VA Loan
Listing Terms Cash, Conventional, FHA, VA Loan
Special Listing Condition Standard

GET MORE INFORMATION
Partner | Lic# 1946024





