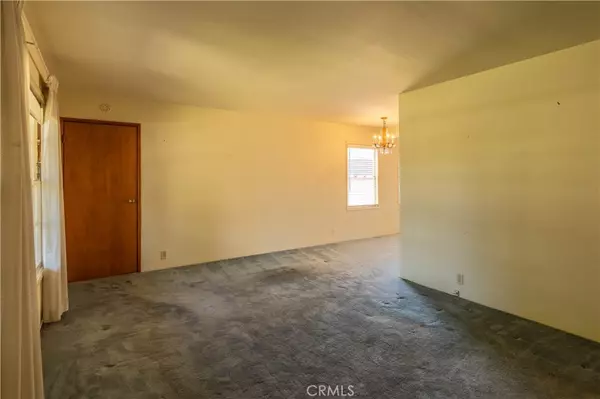3 Beds
1 Bath
1,029 SqFt
3 Beds
1 Bath
1,029 SqFt
OPEN HOUSE
Sun Aug 10, 12:00pm - 3:00pm
Key Details
Property Type Single Family Home
Sub Type Single Family Residence
Listing Status Active
Purchase Type For Sale
Square Footage 1,029 sqft
Price per Sqft $931
Subdivision X-100S (X1)
MLS Listing ID OC25178774
Bedrooms 3
Full Baths 1
Construction Status Repairs Cosmetic
HOA Y/N No
Year Built 1949
Lot Size 6,303 Sqft
Property Sub-Type Single Family Residence
Property Description
The bright, functional floor plan includes a cozy living room, dining area, and a kitchen with direct access to the backyard. Three bedrooms provide versatility for a growing family, home office, or guest space. The large lot offers plenty of outdoor possibilities, whether you envision a lush garden, entertaining patio, pool, or future additions.
Located within a top-rated school district, this home is just minutes from California State University Long Beach, the Earl Burns Miller Japanese Garden, and popular shopping and dining destinations. Enjoy easy access to the Long Beach Airport, major freeways, and nearby parks, making commuting and travel a breeze.
Whether you're an investor seeking a promising project or a homeowner looking for a prime location to personalize, 2125 Lomina Ave offers endless potential in an unbeatable setting. Don't miss this chance to create the perfect Long Beach lifestyle in the heart of Los Altos.
Location
State CA
County Los Angeles
Area 34 - Los Altos, X-100
Zoning LBR1N
Rooms
Main Level Bedrooms 3
Interior
Interior Features Tile Counters, Track Lighting, Wood Product Walls, All Bedrooms Down, Bedroom on Main Level
Heating Wall Furnace
Cooling None
Flooring Carpet, Tile
Fireplaces Type None
Fireplace No
Appliance Gas Range, Refrigerator
Laundry Washer Hookup
Exterior
Parking Features Driveway, Garage
Garage Spaces 1.0
Garage Description 1.0
Fence Block
Pool None
Community Features Biking, Curbs, Park, Storm Drain(s), Street Lights, Sidewalks
Utilities Available Cable Available, Electricity Connected, Natural Gas Connected, Phone Available, Sewer Connected, Water Connected
View Y/N No
View None
Roof Type Composition
Accessibility Safe Emergency Egress from Home
Porch Concrete, Covered, Front Porch, Porch
Total Parking Spaces 1
Private Pool No
Building
Lot Description 0-1 Unit/Acre
Dwelling Type House
Story 1
Entry Level One
Foundation Raised, Slab
Sewer Public Sewer
Water Public
Architectural Style Ranch
Level or Stories One
New Construction No
Construction Status Repairs Cosmetic
Schools
Elementary Schools Gant
Middle Schools Stanford
High Schools Wilson
School District Long Beach Unified
Others
Senior Community No
Tax ID 7225019014
Security Features Carbon Monoxide Detector(s),Fire Detection System,Smoke Detector(s)
Acceptable Financing Cash, Cash to New Loan
Listing Terms Cash, Cash to New Loan
Special Listing Condition Standard, Trust

GET MORE INFORMATION
Partner | Lic# 1946024





