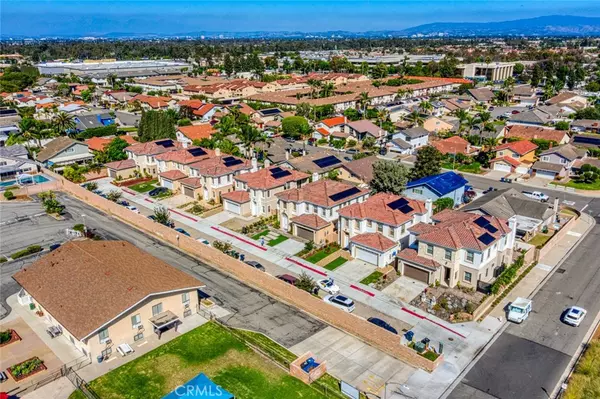
4 Beds
4 Baths
3,408 SqFt
4 Beds
4 Baths
3,408 SqFt
Open House
Sat Nov 22, 1:00pm - 5:00pm
Sun Nov 23, 1:00pm - 5:00pm
Mon Nov 24, 1:00pm - 5:00pm
Key Details
Property Type Single Family Home
Sub Type Single Family Residence
Listing Status Active
Purchase Type For Sale
Square Footage 3,408 sqft
Price per Sqft $673
MLS Listing ID PW25264196
Bedrooms 4
Full Baths 4
Construction Status Turnkey
HOA Fees $50
HOA Y/N Yes
Year Built 2024
Lot Size 5,950 Sqft
Property Sub-Type Single Family Residence
Property Description
finishes include 10-foot ceilings, marble and wood vinyl flooring, dual-panel windows, LED recessed lighting, raised panel doors, quartz countertops, and designer fixtures. The soaring 21-foot staircase with a Palladium window enhances the sense of space and grandeur. The home is designed for sustainable, comfortable living with central A/C, a tankless water heater, and an advanced PAID SOLAR SYSTEM. Its open-concept layout is ideal for entertaining, featuring a formal living room, a separate dining room, and a stunning family room with a stacked stone gas fireplace. The chef's kitchen boasts a large quartz center island, soft-close shaker cabinetry, stainless steel appliances. The luxurious primary suite offers a retreat-like experience with dual vanities, a free-standing tub, an oversized walk-in shower, and two enormous walk-in closets. Additional amenities include motion-sensor lighting in all bathrooms and an upstairs laundry room with storage cabinets. Outside, the property impresses with its stacked stone siding, tile roof, spacious 2-car garage, private backyard with a covered patio, and block wall fencing—all nestled at the end of a spacious cul-de-sac allowed up to 9 parking spaces. With its blend of premium features, impeccable design, and prime location near top schools, close to shopping, Little Saigon, and the beach. This extraordinary home is truly a rare find.
Location
State CA
County Orange
Area 16 - Fountain Valley / Northeast Hb
Rooms
Main Level Bedrooms 1
Interior
Interior Features Separate/Formal Dining Room, Bedroom on Main Level, Walk-In Closet(s)
Cooling Central Air, Gas
Flooring Tile, Vinyl, Wood
Fireplaces Type Living Room
Fireplace Yes
Appliance Dishwasher, ENERGY STAR Qualified Appliances, ENERGY STAR Qualified Water Heater, Gas Oven, Gas Range, Gas Water Heater, Water Heater
Laundry Inside, Laundry Room, Upper Level
Exterior
Parking Features Direct Access, Door-Single, Garage, Garage Door Opener
Garage Spaces 2.0
Garage Description 2.0
Pool None
Community Features Curbs, Street Lights, Sidewalks
Utilities Available Sewer Connected
View Y/N No
View None
Roof Type Tile
Porch Patio
Total Parking Spaces 2
Private Pool No
Building
Lot Description Cul-De-Sac, Landscaped, Street Level, Walkstreet
Dwelling Type House
Story 2
Entry Level Two
Sewer Public Sewer
Water Public
Level or Stories Two
New Construction No
Construction Status Turnkey
Schools
High Schools Fountain Valley
School District Fountain Valley
Others
HOA Name Villa Siena
Senior Community No
Tax ID 16723215
Acceptable Financing Cash, Cash to New Loan, Conventional
Listing Terms Cash, Cash to New Loan, Conventional
Special Listing Condition Standard

GET MORE INFORMATION

Partner | Lic# 1946024





