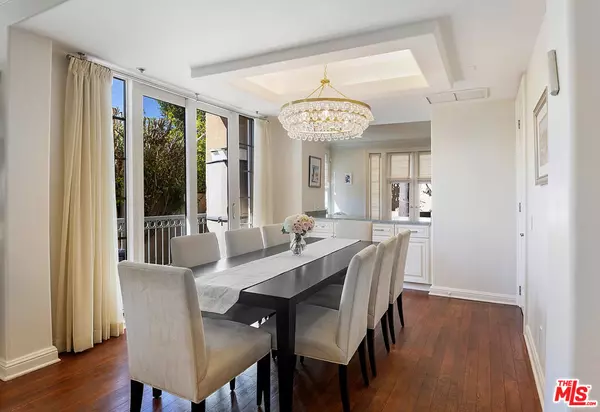$1,655,000
$1,699,000
2.6%For more information regarding the value of a property, please contact us for a free consultation.
3 Beds
3 Baths
2,140 SqFt
SOLD DATE : 05/16/2022
Key Details
Sold Price $1,655,000
Property Type Condo
Sub Type Condo
Listing Status Sold
Purchase Type For Sale
Square Footage 2,140 sqft
Price per Sqft $773
MLS Listing ID 22-141301
Sold Date 05/16/22
Style Other
Bedrooms 3
Full Baths 2
Half Baths 1
Construction Status Updated/Remodeled
HOA Fees $800/mo
HOA Y/N Yes
Year Built 1990
Lot Size 8,314 Sqft
Acres 0.1909
Property Sub-Type Condo
Property Description
Single family home lifestyle with all the perks and peace of mind of a condo! Bright & fully updated 3 bedroom + Den unit opens to private backyard! Spacious unit showcasing 2,140 sqft greets with formal foyer accented by recessed ceiling and jazzy light fixture, open floor plan, 3 full bedrooms with deluxe master suite including home office space and powder room. Sprawling wood floors throughout open expandable Living/Dining concept with yet another tray ceiling and elegant chandelier + floor to ceiling glass balcony door with streaming natural light. Fully modernized island kitchen with stainless steel appliances and family breakfast nook bridges between kitchen and deluxe family room which opens to the private backyard. Manicured backyard is lined by shady privacy trees, tile patio dining area, and maintenance-free synthetic turf. Master suite also opens to rear yard, and features luxe bathroom with standalone shower, soaking tub, and double vanity plus home-office workspace and full walk-in closet. Additional two bedrooms flank updated modern deco full bath with white decor. In-unit laundry and storage for linens, recessed lighting, two designated storage areas, two parking spots, well managed and friendly HOA, and intimate building with just 6 units! Incredible versatile location squarely between Pico Blvd and Beverlywood HOA ideal for walking and a short drive to Beverly Hills, Century City, and Freeway Access.
Location
State CA
County Los Angeles
Area Beverlywood Vicinity
Building/Complex Name Beverly Sara Homeowner Association
Zoning LAR3
Rooms
Family Room 1
Dining Room 0
Kitchen Granite Counters, Open to Family Room, Island
Interior
Interior Features Common Walls, Crown Moldings, Dry Bar, Open Floor Plan, Hot Tub, Built-Ins
Heating Central
Cooling Central
Flooring Carpet, Wood, Tile
Fireplaces Number 1
Fireplaces Type Living Room
Equipment Alarm System, Built-Ins, Dishwasher, Elevator, Cable, Microwave, Intercom, Freezer, Garbage Disposal, Gas Dryer Hookup, Range/Oven, Refrigerator, Water Filter, Water Line to Refrigerator, Hood Fan
Laundry In Closet
Exterior
Parking Features Auto Driveway Gate, Built-In Storage, Door Opener, Tandem, Parking for Guests
Fence Other
Pool None
Amenities Available Conference, Elevator, Extra Storage, Security
Waterfront Description None
View Y/N No
View None
Roof Type Composition, Flat, Shingle
Building
Story 4
Foundation Slab
Sewer In Street
Water Paid
Architectural Style Other
Level or Stories One
Structure Type Stucco
Construction Status Updated/Remodeled
Schools
School District Los Angeles Unified
Others
Special Listing Condition Standard
Pets Allowed Yes
Read Less Info
Want to know what your home might be worth? Contact us for a FREE valuation!

Our team is ready to help you sell your home for the highest possible price ASAP

The multiple listings information is provided by The MLSTM/CLAW from a copyrighted compilation of listings. The compilation of listings and each individual listing are ©2025 The MLSTM/CLAW. All Rights Reserved.
The information provided is for consumers' personal, non-commercial use and may not be used for any purpose other than to identify prospective properties consumers may be interested in purchasing. All properties are subject to prior sale or withdrawal. All information provided is deemed reliable but is not guaranteed accurate, and should be independently verified.
Bought with Compass
GET MORE INFORMATION

Partner | Lic# 1946024





