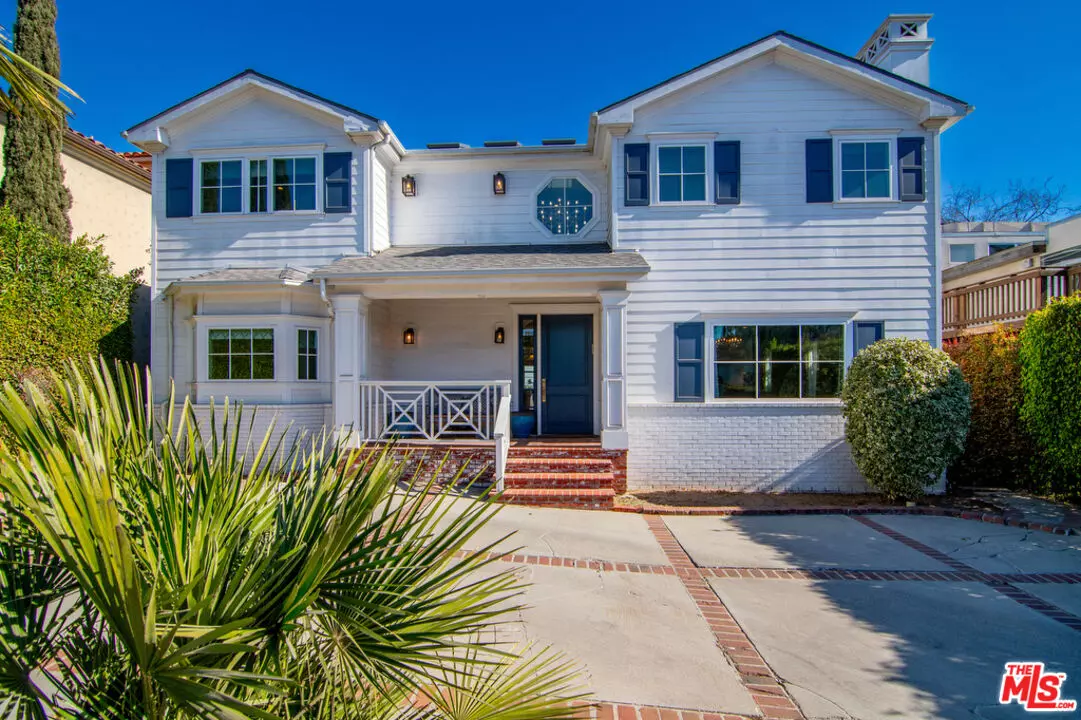$3,000,000
$3,199,000
6.2%For more information regarding the value of a property, please contact us for a free consultation.
6 Beds
6 Baths
4,071 SqFt
SOLD DATE : 07/10/2025
Key Details
Sold Price $3,000,000
Property Type Single Family Home
Sub Type Single Family Residence
Listing Status Sold
Purchase Type For Sale
Square Footage 4,071 sqft
Price per Sqft $736
MLS Listing ID 25539411
Sold Date 07/10/25
Style Cape Cod
Bedrooms 6
Full Baths 5
Half Baths 1
Construction Status Updated/Remodeled
HOA Y/N No
Year Built 2018
Lot Size 8,681 Sqft
Acres 0.1993
Property Sub-Type Single Family Residence
Property Description
Luxury 2017 Cape Cod in Pico-Robertson with 6 beds, 5.5 baths, pool, ADU, and panoramic LA skyline views. Designed by CPS Designs and built by Harari Construction, this 4,000+ sq ft home sits on an 8,700 sq ft lot. The open-concept main level features a gourmet kitchen with Thermador appliances, Newport Brass fixtures, and Jonathan Adler lighting, plus a butler's pantry, family room, and guest suite. Accordion doors open to an elevated stone deck, pool, and spa. Upstairs, the primary suite boasts dual closets, a private balcony, and a marble-clad bath with freestanding tub and triple-head shower. Three additional suites and a shared bath complete the upper level. A fenced ADU with private parking offers flexible space for guests, office, or rental income. Steps from Pico-Robertson's vibrant amenities. Schedule your private showing today!
Location
State CA
County Los Angeles
Area Beverlywood Vicinity
Zoning LAR2
Rooms
Family Room 1
Other Rooms GuestHouse
Dining Room 1
Kitchen Stone Counters
Interior
Interior Features Built-Ins, High Ceilings (9 Feet+), Mirrored Closet Door(s), Open Floor Plan, Recessed Lighting
Heating Central
Cooling Central
Flooring Wood
Fireplaces Number 1
Fireplaces Type Living Room
Equipment Dishwasher, Alarm System, Freezer, Refrigerator, Microwave, Washer, Dryer, Garbage Disposal, Range/Oven, Built-Ins, Hood Fan, Water Line to Refrigerator
Laundry Room
Exterior
Parking Features Detached, Garage - 2 Car, Driveway - Brick
Garage Spaces 4.0
Fence Wood
Pool In Ground, Heated And Filtered, Heated with Gas
Amenities Available None
Waterfront Description None
View Y/N Yes
View Skyline
Roof Type Composition, Flat, Shingle
Building
Story 2
Foundation Raised
Sewer In Street
Water Meter on Property
Architectural Style Cape Cod
Level or Stories Two
Construction Status Updated/Remodeled
Others
Special Listing Condition Standard
Read Less Info
Want to know what your home might be worth? Contact us for a FREE valuation!

Our team is ready to help you sell your home for the highest possible price ASAP

The multiple listings information is provided by The MLSTM/CLAW from a copyrighted compilation of listings. The compilation of listings and each individual listing are ©2025 The MLSTM/CLAW. All Rights Reserved.
The information provided is for consumers' personal, non-commercial use and may not be used for any purpose other than to identify prospective properties consumers may be interested in purchasing. All properties are subject to prior sale or withdrawal. All information provided is deemed reliable but is not guaranteed accurate, and should be independently verified.
Bought with Nourmand & Associates-BH
GET MORE INFORMATION

Partner | Lic# 1946024





