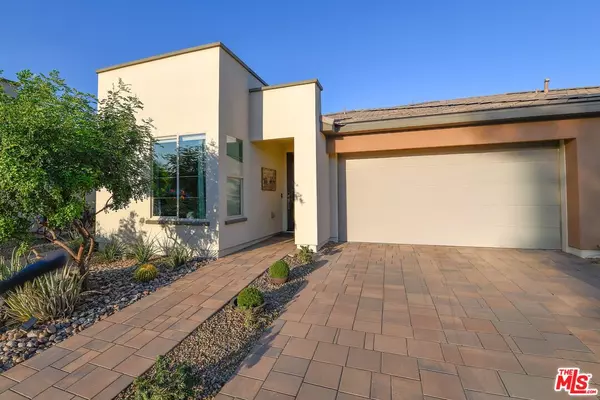$660,000
$679,000
2.8%For more information regarding the value of a property, please contact us for a free consultation.
2 Beds
3 Baths
1,678 SqFt
SOLD DATE : 11/03/2025
Key Details
Sold Price $660,000
Property Type Single Family Home
Sub Type Single Family Residence
Listing Status Sold
Purchase Type For Sale
Square Footage 1,678 sqft
Price per Sqft $393
Subdivision Trilogy Polo Club
MLS Listing ID 25594495
Sold Date 11/03/25
Style Contemporary
Bedrooms 2
Full Baths 2
Half Baths 1
HOA Fees $245/mo
HOA Y/N Yes
Year Built 2022
Lot Size 3,920 Sqft
Acres 0.09
Property Sub-Type Single Family Residence
Property Description
Welcome To This Exquisite Home In The Highly Desirable Trilogy At The Polo Club. This Sought-After Shea Boutique Community Is Where Resort-Style Living Meets Everyday Best Life. This Beautifully Upgraded Single-Story Residence Offers 1,678 Square Feet Of Well Crafted Designed Living Space With Two Bedrooms, Two Bathrooms, A Powder Room Bath and A Versatile Den Space-Perfect For Your Home Office, Media Room, Or Creative Studio. Inside You Will Discover A Bright And Open Floor Plan, Highlighted By High Ceilings, Tile Floors Throughout The Main Living Areas With A The Rolling Glass Wall That Blends Indoor And Outdoor Living Which Presents You To The Wonderful and Eye Opening Views. The Gourmet Kitchen To Handle Your Quaint Dinners To All Your Closest And Large Friends And Family Gatherings, Featuring Upgraded Cabinetry, Stainless Steel Appliances, Dramatic Quartz Countertops, And A Spacious Island. The Primary Suite Is A Very Relaxing Retreat With Dual Vanities, A Generous Walk-In Closet, And A Custom Designer Shower That Brings Spa-Like Luxury Home. A Second Bedroom And Full Bath Provide Comfort For Guests Or Loved Ones. Spacious Laundry Room Which Has A Desk Area That Could Be A Office Are As Well. Outside, A Professionally Landscaped, Low-Maintenance Backyard Offers A Peaceful Oasis Framed By A Paver Patio With Easterly Sky Views. Current Homeowner Has Done Many Upgrades. Enjoy Your Morning Coffee Or Evening Libation On This Private Outdoor Space That Invites Serenity And Connection With Nature. Only A Handful of Units Include This Type Of Open Space From The Patio. Its No Wonder The Builder Made This The Model Row For This Floor Plan. An Optional Polo Club Membership Is Available For Transfer (for a fee) Granting Access To A 25,000 Sq Ft Clubhouse With A Fitness Center, Resort And Lap Pools, Tennis, Pickleball, An Indoor Golf Simulator, And The Award-Winning June Hill's Table Restaurant. (No memberships required for restaurant and bar). Wonderful Walking Trails As well! This Home Is A Rare Opportunity To Enjoy A Quality, Active Lifestyle With New and Old Friends In One Of The Desert's Most Desirable Communities. Welcome To Trilogy At The Polo Club!
Location
State CA
County Riverside
Area Indio South Of East Valley
Rooms
Other Rooms None
Dining Room 0
Kitchen Gourmet Kitchen, Stone Counters, Island
Interior
Interior Features High Ceilings (9 Feet+)
Heating Central
Cooling Air Conditioning, Central
Flooring Ceramic Tile, Carpet
Fireplaces Type None
Equipment Built-Ins, Garbage Disposal, Gas Dryer Hookup, Microwave, Dryer, Dishwasher, Refrigerator, Range/Oven, Solar Panels
Laundry Room, Inside
Exterior
Parking Features Attached, Door Opener, Side By Side, Private Garage, Garage Is Attached
Garage Spaces 2.0
Fence Block, Wrought Iron
Pool Other
Amenities Available Gated Community, Clubhouse, Pickleball, Lake or Pond
Waterfront Description None
View Y/N Yes
View Skyline, Other, Mountains, Green Belt
Roof Type Tile
Handicap Access Other
Building
Story 1
Foundation Slab
Sewer In Street
Water District, Water District
Architectural Style Contemporary
Level or Stories One
Structure Type Stucco
Others
Special Listing Condition Standard
Read Less Info
Want to know what your home might be worth? Contact us for a FREE valuation!

Our team is ready to help you sell your home for the highest possible price ASAP

The multiple listings information is provided by The MLSTM/CLAW from a copyrighted compilation of listings. The compilation of listings and each individual listing are ©2025 The MLSTM/CLAW. All Rights Reserved.
The information provided is for consumers' personal, non-commercial use and may not be used for any purpose other than to identify prospective properties consumers may be interested in purchasing. All properties are subject to prior sale or withdrawal. All information provided is deemed reliable but is not guaranteed accurate, and should be independently verified.
Bought with Keller Williams Realty
GET MORE INFORMATION

Partner | Lic# 1946024





